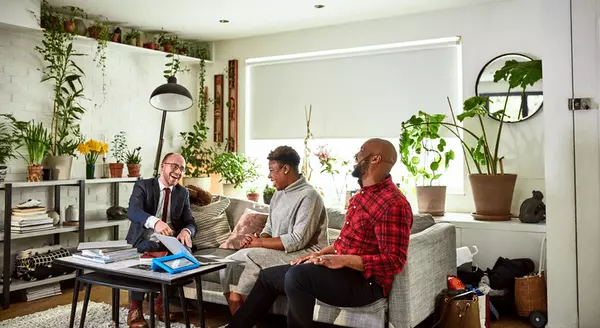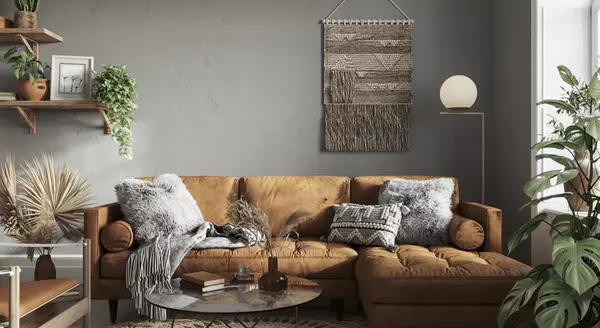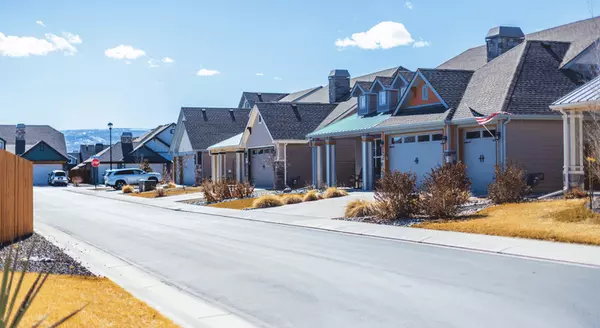Norman's Historic Midcentury Modern Gem
Listen up folks, we're about to spill the beans on the cat's meow of houses. Built back in 1954 and spotlighted in 1956 in the Norman Transcript, we're about to take you there right now. There she is, this beauty found her first folks in Judge Paul and Lucille Harkey.
They raised their youngsters here under this very roof back in the day. Imagine the stories these walls could tell. Step inside folks, prepare to be whisked away.
We're talking African mahogany panels, a sunken fireplace with a copper surround that'll make your heart skip a beat, and structural steel I-beams that support wooden beams that tell tales of days gone by. These original touches are like stepping into a time machine, like 1950s never left us. No walls, doors in Harkey home, light aplenty, said reporter Charles Penfold on October 7, 1956 in our very own Norman Transcript.
Proponents of the conventional idea that walls and doors are necessary to separate rooms received a setback when Mr. and Mrs. Paul Harkey planned their new home at 215 Westchester Avenue. In most homes, walls perform an added function besides closing off areas for privacy. They hold up the ceiling.
Whew, this is superfluous to the basic construction of the Harkey house since the support design places all the weight from above on structural steel posts and I-beams. They could put in a wall or leave it out just as they wished. And they wished to leave out walls between the living room, dining room, and kitchen.
Wowza, all three rooms are contained in an area 34 by 30 feet. Broken only by two shelf wings flanking a fireplace in the center of the enclosure. The circular stone approach to the fireplace, which opens into the living room portion of the area only, is sunk about three feet below the level of the floor and paved with flagstones to match the foyer.
Two built-in benches provide a cozy chimney corner effect since they tend to isolate the hearth from the rest of the room. Bookshelves, forming an L with its angle at the chimney, are stacked with magazines and literature for comfortable perusal. The fireplace itself is capped with a shiny copper hood and copper chimney extending to the ceiling.
The shelves stop about four feet from the ceiling to avoid any appearance of walling off the area. New owners have ripped out that carpet and put in terrazzo tile everywhere. We're not talking linoleum, baby.
And they've padded those benches. That's where you want to have a little cushion, if you know what I mean. Originally, it had 10-foot high draperies drawn to obscure a huge picture window extending the width of the front wall.
Above these drapes is a wooden cornice which hides indirect fluorescent lighting tubes. This same lighting arrangement is used across the opposite outside wall. Here, three-foot high windows at eye level are covered with the same type of drapes with the overset cornice.
Corner of the living room is furnished with a four-piece sectional sofa in the shape of an L. One of the most interesting aspects of the room is the paneling on the west wall. Walls of the entire house are paneled in Samara East African mahogany with the exception of one bedroom done in white gum. But the dominating wall of the living room is made from 11 panels taken from the same tree, I tell ya! Thus, the matching grains form a solid surface of unusual beauty.
This wall is broken by a door built flush with the vertical plane. There is no door jam to catch dust and the frame is mitered in the wall so perfectly that it appears to be a job of fine cabinet making rather than regular carpentry. Coming to the dining room, which is furnished in modern Danish, the immediate eye-catcher is the eating bar which divides the room from the kitchen.
This bar is long enough to provide space for all five Harkis to take their mealsly. On the serving side of the bar is a dishwashing sink. Thus, Mrs. Harki may serve the meal, pick up the dishes, wash them and return them to their proper place without moving more than a foot or two.
And Mrs. Harki no longer does the dishes. We've installed a gorgeous dishwasher. It's a special robot just for such things.
The counter extends all the way around three walls of the kitchen. In the northeast corner is a cabinet oven built at eye level. The feature of the bedroom area is two bathrooms placed in tandem.
One room opens into the hall for use by Cheryl age 12, Roy nine and a half and John four and a half. The other rooms open into the master bedroom from one and into the other bathroom from another. This is all getting confusing.
The new owners did away with all this Jack and Jill stuff and made two separate baths. It's much more functional now. Don't you agree? They've even added a third bathroom to create an ensuite at the other end of the house beyond that special cabinetry door.
And you know what my grandpa used to say, before you leave you better give me some sugar. And you know the best way to give me some sugar is to like and follow and share it with your sister. An interesting item of construction is the wooden beam structure itself.
Supported by the transverse steel eye beams are parallel wooden beams salvaged from a Catholic school gymnasium dismantled in southern Oklahoma. They are at least 143 years old. Oh why not round up 150.
When these beams were acquired they measured 6 by 14 inches. For use in this house that seemed too large. So they planed them down to be 4 by 12 inches.
This type of ceiling was originally lacquered. It adds to the massive impression of the principal rooms. Today they're all painted white.
And I think you'll love the grandeur and height that it gives to the space. The exterior of the house is finished in redwood siding. This will remain unpainted so that it will weather.
Mrs. Hargis said that in about three years it would take on a silver gray color and never require painting. I don't know if that's what will happen to the current redwood siding. But I can assure you that it's not 150 years old.
You ain't seen nothing like it folks. But hold on to your hats because we're jumping around right into the modern age. When the torch was passed to the new owners, architect and interior designer.
They put their hearts and souls into revamping every surface of this home. And some of the things below the surface that you can't even see. Firing was redone.
The plumbing got some freshening up. They switched around some of the rooms and the bathrooms. And they took everything to the next level.
Talk about a laborer of love folks. They dedicated 18 months to redoing everything because it was going to be their forever home. Their life changed and they had to fly away.
Their loss is your gain. They didn't mess around folks. 18 months of sweat and tears went into making this place shine like a brand spanking new dime.
And I got to be here to see every stage along the way. To help as not to help. I didn't really help.
I didn't even consult. Just to watch as they chose the colors and pick the new things and preserve the old things. My hat's off to you.
Now hold on to your socks because we're going on a whirlwind tour of luxury and charm. Floor to ceiling windows. Kitchen fit for a king's feast of course.
And not one, not two, but three bedrooms and three bathrooms. Now that's what I call living the high life. Folks let me tell you the master bedroom it's fit for a queen.
I feel like royalty just walking into this bathroom. Now let's talk location folks. This gym is smack dag in the heart of Norman, Oklahoma.
Close enough to campus that you could jaunt over there on your bike. But far enough away that no one's going to be parking on your lawn during the football game. You know you are.
And don't get me started on the bells and whistles folks. High efficiency heat and air. Radiant heat flooring of course.
Heated floors mom, heated floors. And all the modern doodads you could dream of. This place has it all.
Oh and did I mention the optional mother-in-law suite? It's the cherry on top folks. Perfect for the guests of family members looking for a little slice of paradise. So there you have it folks.
A home that's old, it's new, and it's just right. Surrounded by trees smack dab in the middle of town and close to everything you could ever need. I'd like to take a moment now to explain the difference between multi-generational homes and multi-family homes.
A multi-generational home is where you can have two or more generations living in the same home. A multi-family home is a big apartment complex. If you owned one of those you could afford to live in a multi-generational home.
Norman, Oklahoma also just passed new zoning and you can now build a guest house in your backyard. And did I mention half an acre back there? Just beyond the irises that are in full bloom right now. You could put a pool and a guest house for another family member.
Or rent it out as an Airbnb on game day. Get my drift? I'm feeling a little punchy. Let's rumba!
If you want more info or to schedule a peek inside the slice of paradise, give me a holla.
Don't let this opportunity slip through your fingers, folks. https://youtu.be/-wH8Y53HCxE
Categories
Recent Posts











