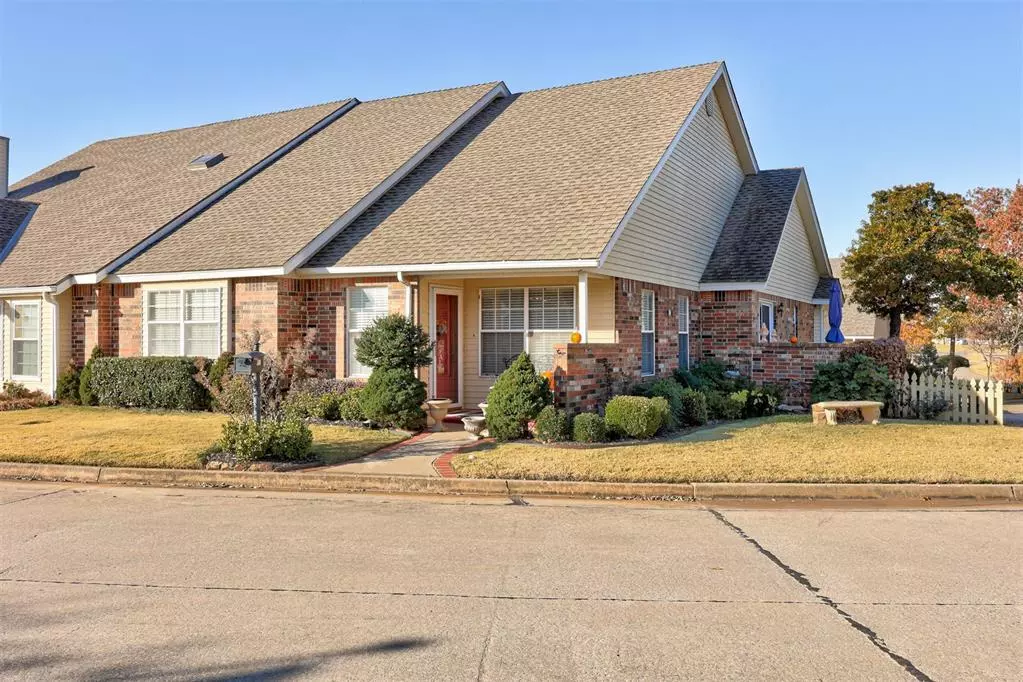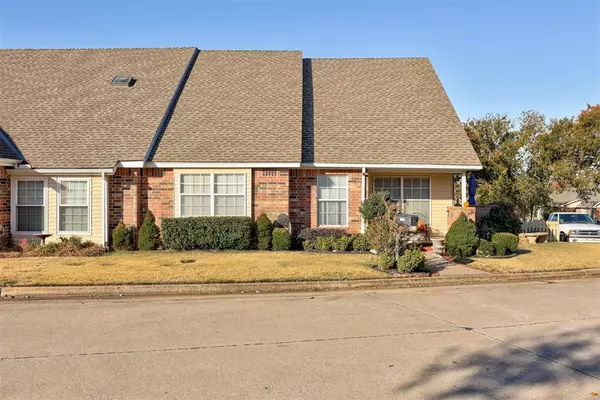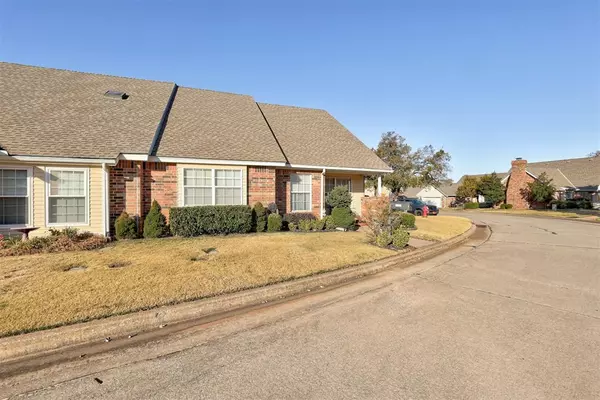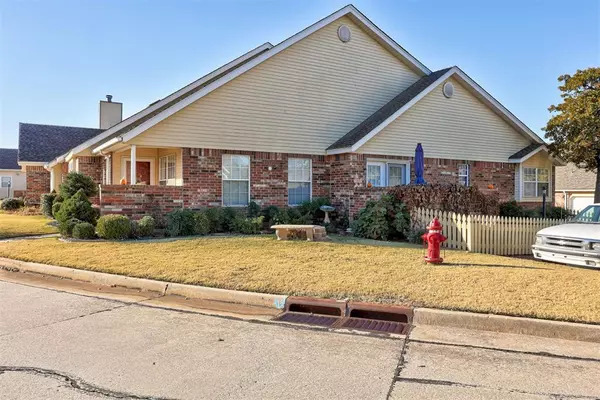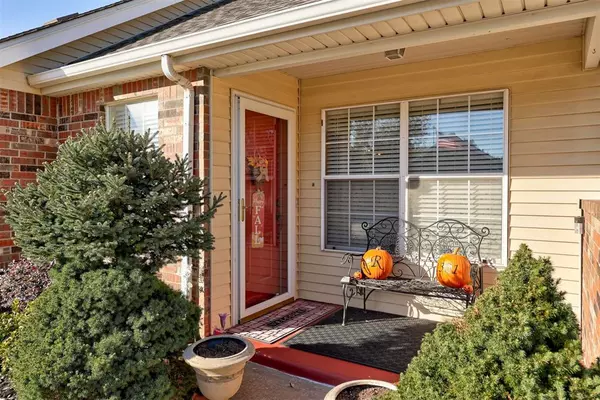$212,500
$239,900
11.4%For more information regarding the value of a property, please contact us for a free consultation.
1301 E Timberview Drive Midwest City, OK 73130
2 Beds
2 Baths
1,472 SqFt
Key Details
Sold Price $212,500
Property Type Townhouse
Sub Type Townhouse
Listing Status Sold
Purchase Type For Sale
Square Footage 1,472 sqft
Price per Sqft $144
MLS Listing ID 1087107
Sold Date 12/15/23
Style Other,Ranch
Bedrooms 2
Full Baths 2
Construction Status Brick & Frame
HOA Fees $300
Year Built 1993
Lot Size 3,654 Sqft
Property Description
More pictures to come!! Welcome to this immaculate townhome nestled in a highly sought-after neighborhood in Oklahoma City. If low-maintenance living is what you desire, look no further! This charming townhome offers a perfect blend of comfort and convenience. As you step inside, you'll be greeted by a spacious layout that includes 2 bedrooms and 2 bathrooms, providing ample space for you to call home. Tons of storage options ensure that everything has its place, and the attached 2-car garage is a wonderful bonus. The heart of this home, the kitchen, boasts solid surface countertops and a Gen air oven/range, making it a chef's dream. Whether you're preparing a gourmet meal or a quick snack, this kitchen has you covered. The hall bathroom has been tastefully remodeled, as well as new flooring in the kitchen, dining, and hallway. Both bedrooms are generously sized, offering comfortable retreats at the end of the day. Practicality meets convenience with an extra-large laundry room, ensuring that chores are a breeze. The sprinkler system keeps your lawn lush and green, and the picket fence adds a touch of charm to the exterior. Additional exterior parking provides plenty of space for guests. Don't miss the opportunity to make this well-maintained corner lot townhome your own. It's not just a home; it's a lifestyle. Schedule your viewing today and discover the perfect place to call home in Midwest City.
Location
State OK
County Oklahoma
Interior
Heating Central Gas
Cooling Central Elec
Fireplaces Type None
Exterior
Exterior Feature Open Patio, Rain Gutters
Garage Attached
Garage Spaces 2.0
Utilities Available Cable, Electric, Gas, Public Utilities
Roof Type Composition
Private Pool No
Building
Lot Description Corner
Foundation Slab
Level or Stories One
Structure Type Brick & Frame
Construction Status Brick & Frame
Schools
Elementary Schools Soldier Creek Es
Middle Schools Carl Albert Ms
High Schools Carl Albert Hs
School District Midwest City/Del City
Others
HOA Fee Include Maintenance,Maintenance Common Areas
Read Less
Want to know what your home might be worth? Contact us for a FREE valuation!

Our team is ready to help you sell your home for the highest possible price ASAP

Bought with Chris Clark • Real Broker LLC


