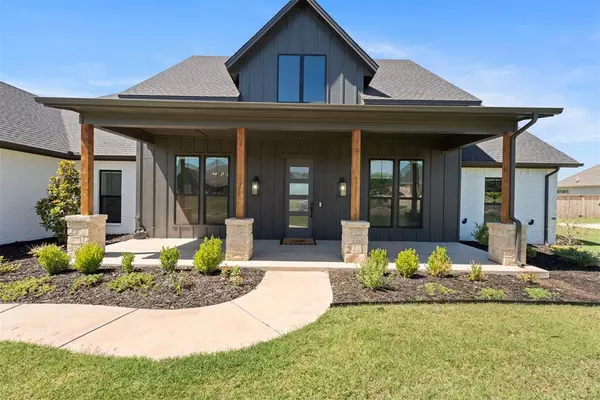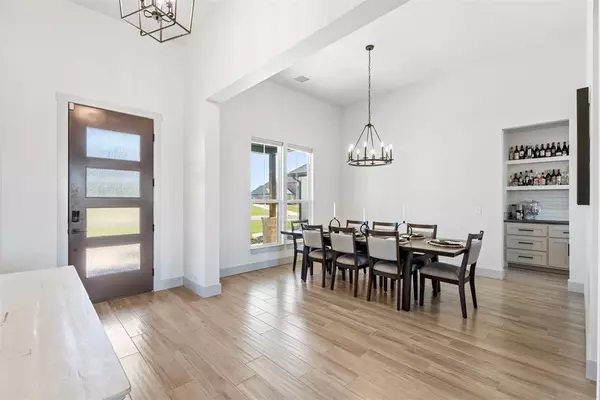$600,000
$600,000
For more information regarding the value of a property, please contact us for a free consultation.
9920 Oakwood Drive Edmond, OK 73025
4 Beds
3.1 Baths
2,843 SqFt
Key Details
Sold Price $600,000
Property Type Single Family Home
Sub Type Single Family
Listing Status Sold
Purchase Type For Sale
Square Footage 2,843 sqft
Price per Sqft $211
MLS Listing ID 1119679
Sold Date 07/12/24
Style Modern Farmhouse
Bedrooms 4
Full Baths 3
Half Baths 1
Construction Status Brick & Frame
HOA Fees $400
Year Built 2022
Lot Size 0.760 Acres
Property Description
Prepare to be enchanted by this stunning Modern Farmhouse! This home boasts an impressive 4 bedrooms (or 3 with an office), 3 full baths, and 1 convenient half bath. Step inside and you'll be greeted by a spacious formal dining area that seamlessly flows into the expansive great room, creating an open and airy atmosphere.
The true heart of this home is the enormous, chef-inspired kitchen. Featuring high-end custom cabinetry, generous counter space, and a massive island, this kitchen is a culinary enthusiast's dream. A large breakfast nook and convenient butler's pantry/coffee bar complete the picture. Enjoy the convenience of a whole-home water softener, ensuring crip, clean water throughout.
Retreat to the primary suite, where you'll find a vaulted ceiling, a lavish walk-in closet, and a spa-like en-suite bathroom - your own personal oasis. Two additional bedrooms share a full hall bath, while the fourth bedroom boasts an ensuite bath and walk-in closet, perfect for guests or a private home office.
Anchoring the living space is a stunning beamed and vaulted ceiling, complemented by panoramic doors that lead out to a large outdoor patio, blending the indoor and outdoor living effortlessly. Step outside to your newly installed, fully fenced yard - prefect for entertaining or relaxing. With its thoughtful design and high-end finishes, this Modern Farmhouse is sure to captivate your heart.
Location
State OK
County Logan
Rooms
Other Rooms Inside Utility, Optional Bedroom, Optional Living Area
Interior
Interior Features Ceiling Fan, Laundry Room, Paint Woodwork
Heating Central Gas
Cooling Central Elec
Fireplaces Number 1
Fireplaces Type Forced Air
Exterior
Exterior Feature Covered Patio, Covered Porch, Rain Gutters
Garage Attached
Garage Spaces 3.0
Utilities Available Aerobic System, Cable, Electric, Gas, Private Well
Roof Type Composition
Private Pool No
Building
Lot Description Interior
Foundation Slab
Level or Stories One
Structure Type Brick & Frame
Construction Status Brick & Frame
Schools
Elementary Schools Deer Creek Es
Middle Schools Deer Creek Intermediate School, Deer Creek Ms
High Schools Deer Creek Hs
School District Deer Creek
Others
HOA Fee Include Maintenance Common Areas
Read Less
Want to know what your home might be worth? Contact us for a FREE valuation!

Our team is ready to help you sell your home for the highest possible price ASAP

Bought with Jordan Amaya • Leonard Realty






